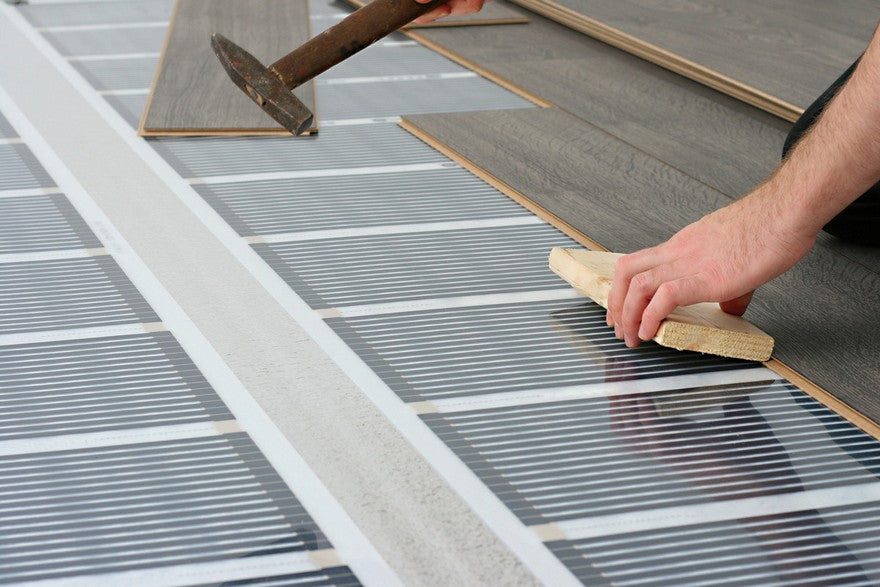1 (855) 765 4328
1 (855) 765 4328

You're considering electric floor heating for your indoor residential, commercial or industrial building application.
Measure the total surface area coverage for your heated floor, and have some idea on why you’re installing it -- for surface comfort or radiant room heating.
Before planning your project, you want to check whether your building is compatible with electric floor heating. Here are three steps you can take before considering it.

Make sure to inspect the number of slots in your electrical panel

Fixed electric heating systems must be permanently wired to a dedicated circuit. That means you can’t extend wiring from a plug or outlet typically used for cord-connected appliances.
You may already have more than one circuit in the area where you plan to install your electric floor heating system. For example, existing electric baseboard heaters in the area may already be wired to a dedicated circuit for you to take advantage. Check with a licensed electrical contractor to confirm whether a change of electrical wiring or additional wiring is necessary.

Work with a flooring contractor to make sure your existing floor is level and in good condition.
Not all electric floor heating systems are compatible with every floor finish or covering. For example, when placing electric heating equipment above a wood or concrete subfloor, nailed down floors are strictly prohibited. You may want to consider embedded (i.e. in floor) heating systems instead.
Pay attention to the thermal conductivity of the floor type when choosing the best flooring to go with your floor heating. Thermal conductivity means how well the flooring material transfers heat from the heater to the surface of the floor. The better, the more efficient heating system you will have.
Finally, make sure that the condition of your existing wood or concrete subfloor is level, and does not exhibit any buckling or cracking in need of repair. Consult your flooring contractor beforehand to ensure the quality of installation.
Need help checking your compatibility? Fill out this form and send us a few pictures.